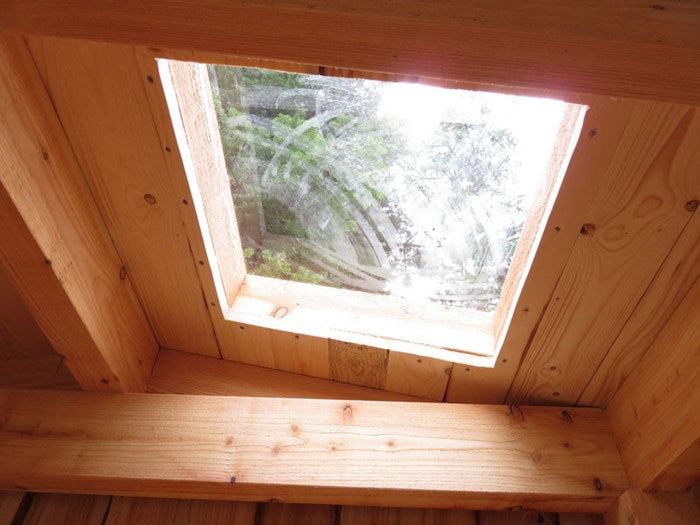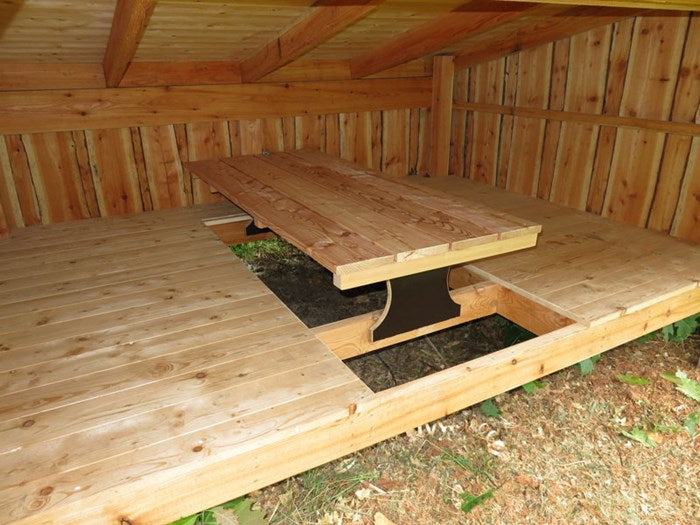Rules for shelters in the garden
It can be overwhelming to find your way around the various rules for shelters in the garden. Where should they be placed? Do they count in the built-up percentage? How do I apply for permission?
Shelterbyg helps you get a handle on all that here.
And if it is still confusing, you are of course welcome to contact us for advice and guidance.
Table of contents
- Building permit for shelter
- Shelter as living room
- Shelter as a secondary building
Building permit for shelter
It is the individual municipality that issues a building permit for shelters in private gardens. And it can be different how the municipalities see the function of a shelter.
The vast majority of municipalities classify shelters as living spaces based on section 2, subsection of the Building Act. 2. and the accompanying guidance, which specifies rules about shelters and other small buildings. Here, a building permit issued by the municipality is required.
If, on the other hand, your shelter is perceived as a secondary building, along the lines of a shed or similar, it only requires planning permission in some cases.
The easiest way to get clarification on classification is to contact the municipality and hear how they interpret the rules for shelters in the garden and what building permit it requires.
You can read about the various rules below:

Shelter as living room
If your municipality believes that a shelter should be registered as a living space, you must be aware of the following:
- building permit
- that the total building percentage does not exceed the permitted building percentage on the plot
- distance to divide
Building permit - how
You can apply for a building permit for your shelter directly at https://www.bygogmiljoe.dk/
Here you will get plenty of guidance and tips for completing your application.
Shelterbyg supplies everything that is needed for the building permit. You will be sent a section and facade drawing from Shelterbyg, which can be attached to the application.
Total construction percentage
Normally, the building percentage is 30% for detached houses and 15% for summer houses.
However, it is a good idea to look in the local plan to see if other rules apply to your specific area.
Distance to separation
When a shelter is registered as a living space, the same rules apply as an extension or an annex. This means that it must be placed at least 2.5 m from a dividing line, and that the height stays below 1.4 x the distance to neighboring dividing lines and paths.
Exceptions to regulations
In 2021, it was decided that even if you have to follow the building regulations, you no longer have to provide information about fire and construction classes when you build a shelter. It is also no longer a requirement to have a certified adviser attached.
Shelter as a secondary building
When the municipality decides that a shelter must be registered as a secondary development, you do not need a building permit. However, you must follow the rules from the building regulations:
- distance to dividing line (2.5 meters only applies if the top is more than 2.5 meters above the ground)
- building percentage (50% for total secondary)
- total maximum 12 meters in separation
- rainwater on own land
- no doors/windows against separation


